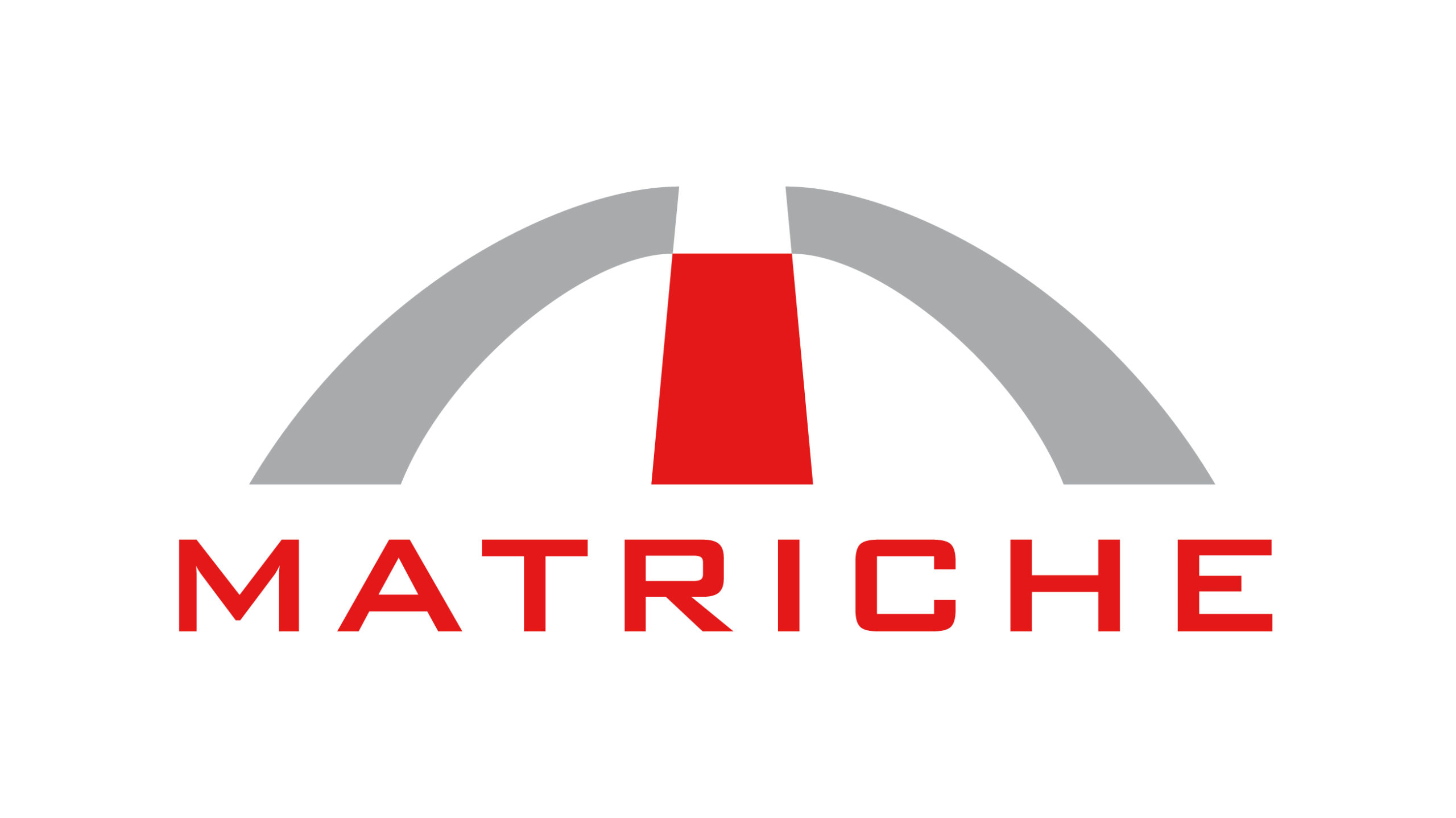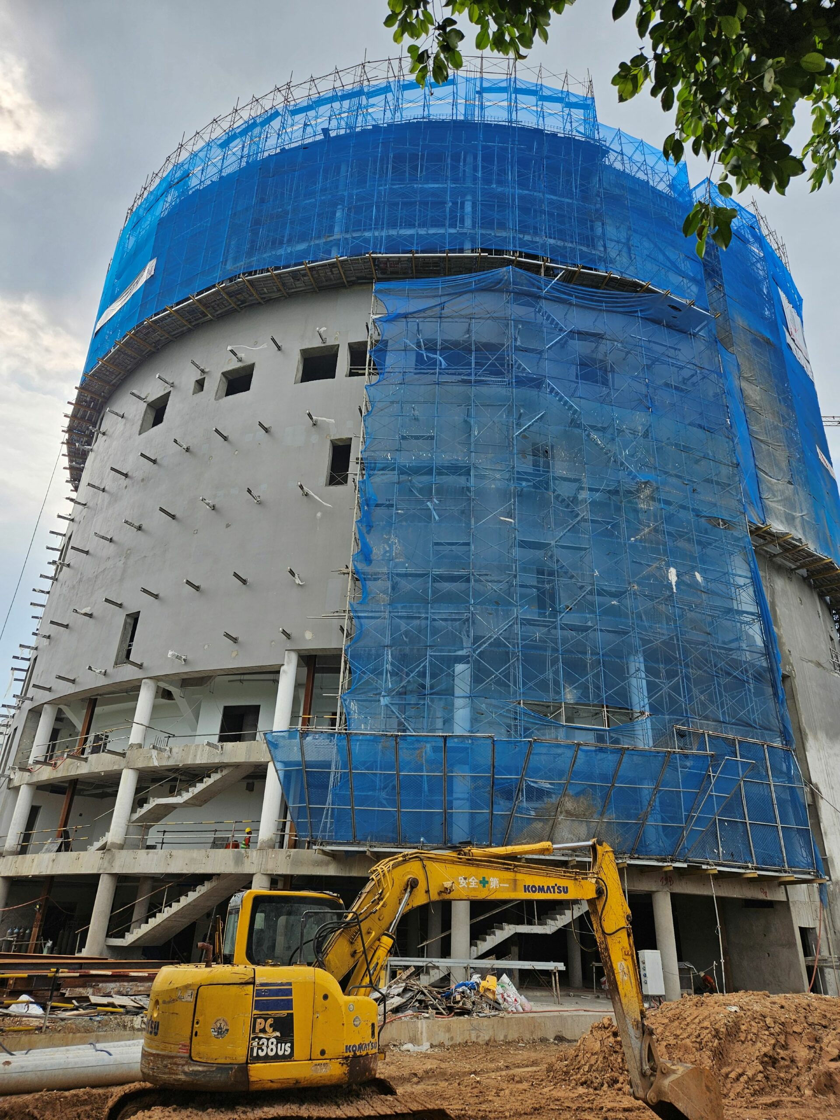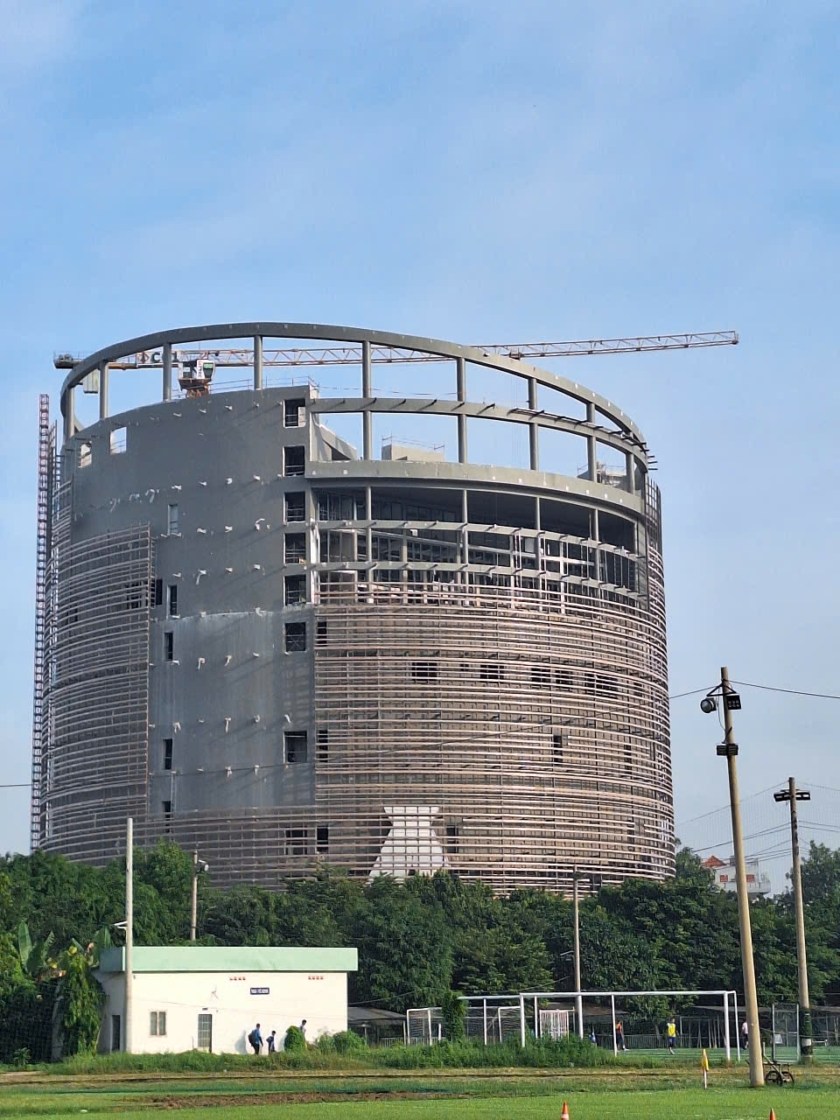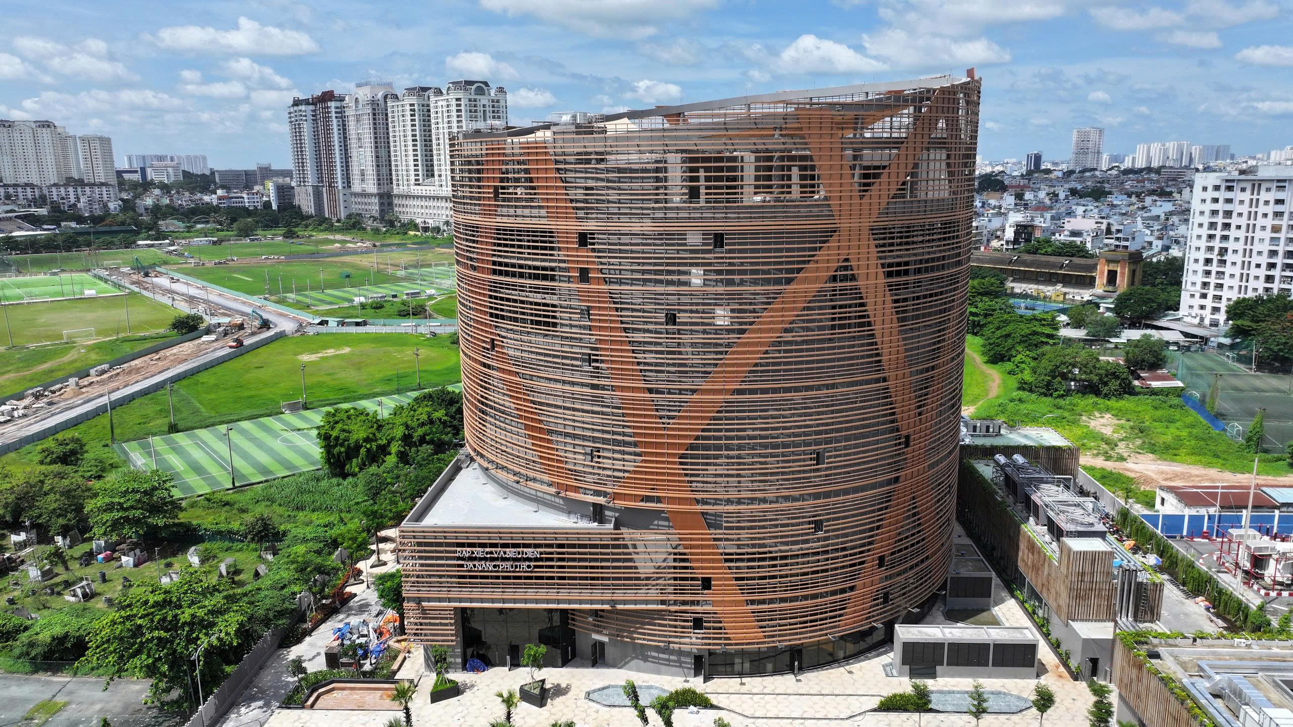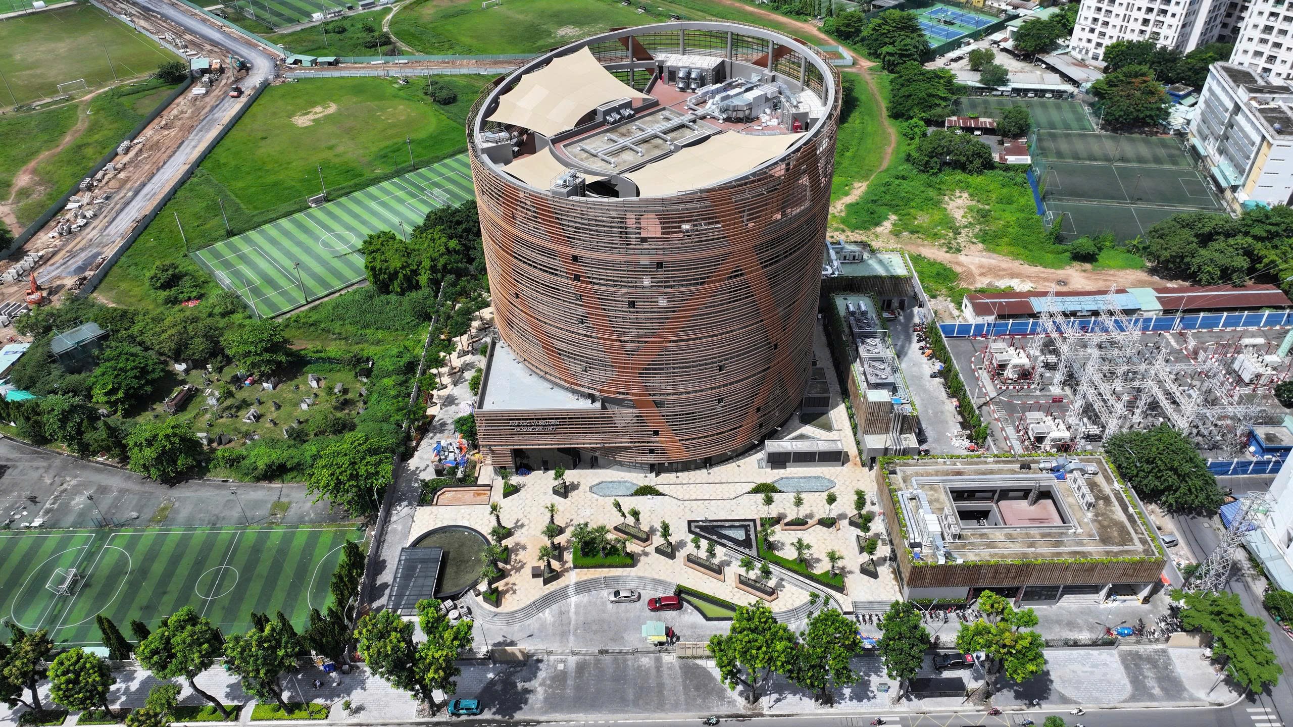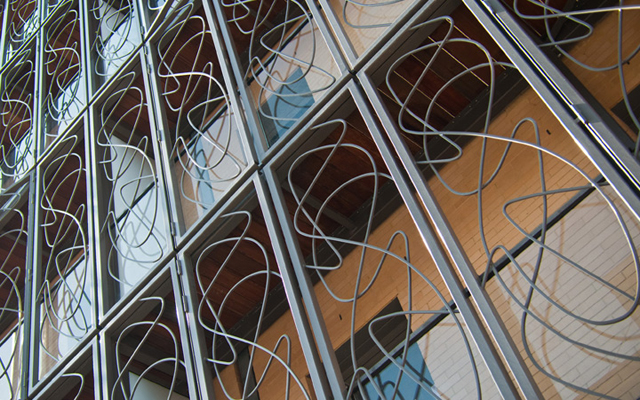
09699 – Brasserie
08/11/2020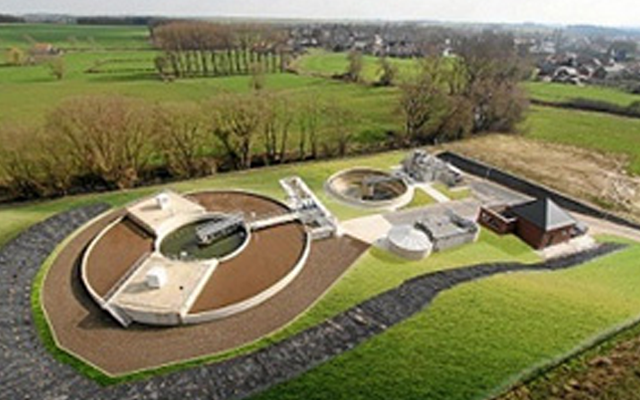
10036 – Wastewater Treatment Plant
06/11/2025#9706
9706 - Vietnam - Circus School
Vietnam
2025
Client : Ho Chi City People Comitee
Architect : A_Fine Office
Photographer : A_Fine Office
Program:
An exceptional landmark celebrating the 50th anniversary of Vietnam’s reunification. Ovoid in shape, it features a rooftop on the 12th floor overlooking the surroundings.
The building houses a very large main performance hall with multi-tiered seating, as well as a second hall/auditorium on the 7th and 8th floors.
Several other spaces are provided to accommodate the circus school and its activities.
Technical notes :
The design aimed to place the high-capacity performance hall in the lower levels of the building. The structural challenge was to carry the loads of the other halls and the rooftop located above this long span. The span is achieved with two-story trusses made of steel and concrete to ensure fire resistance.
As for the foundations, the building is in a seismic zone on erosion-prone soil. It is therefore supported by more than 430 piles, sized to resist buckling independently of the soil’s characteristics.
